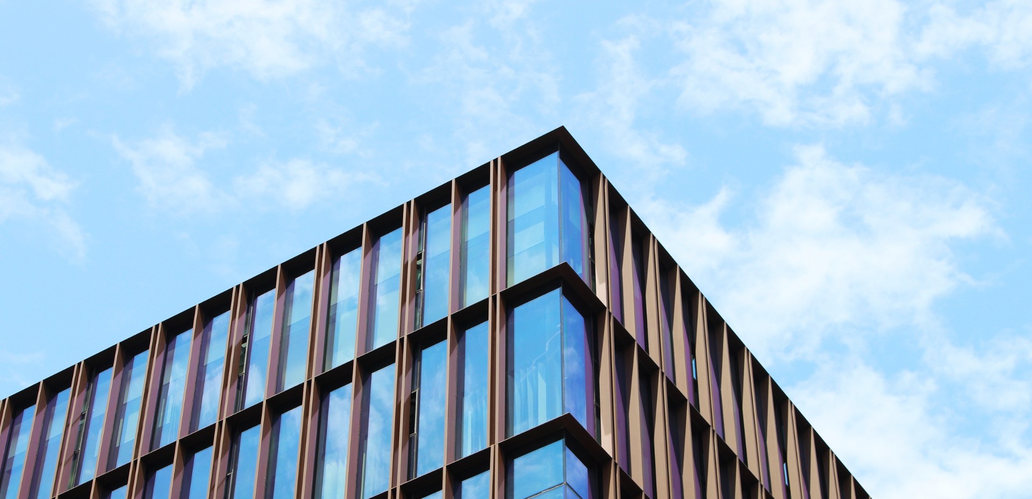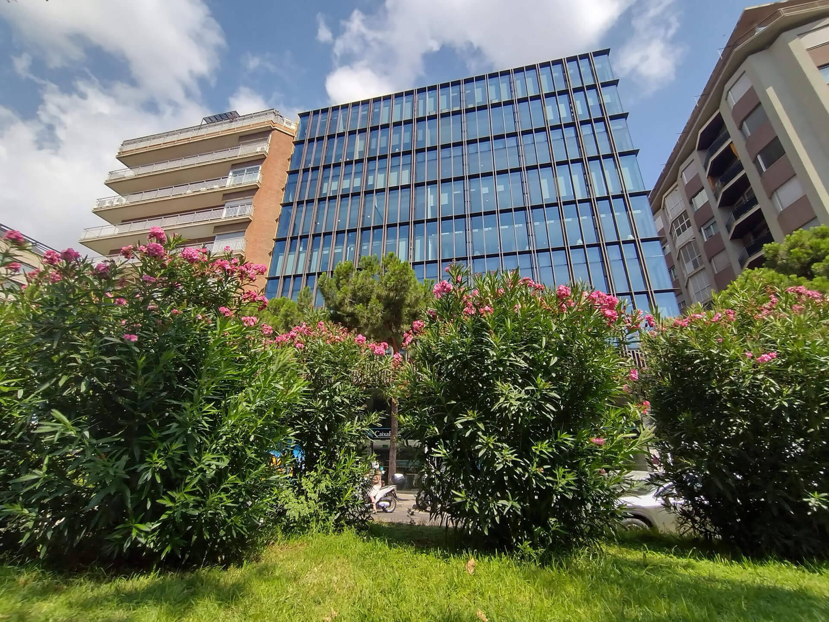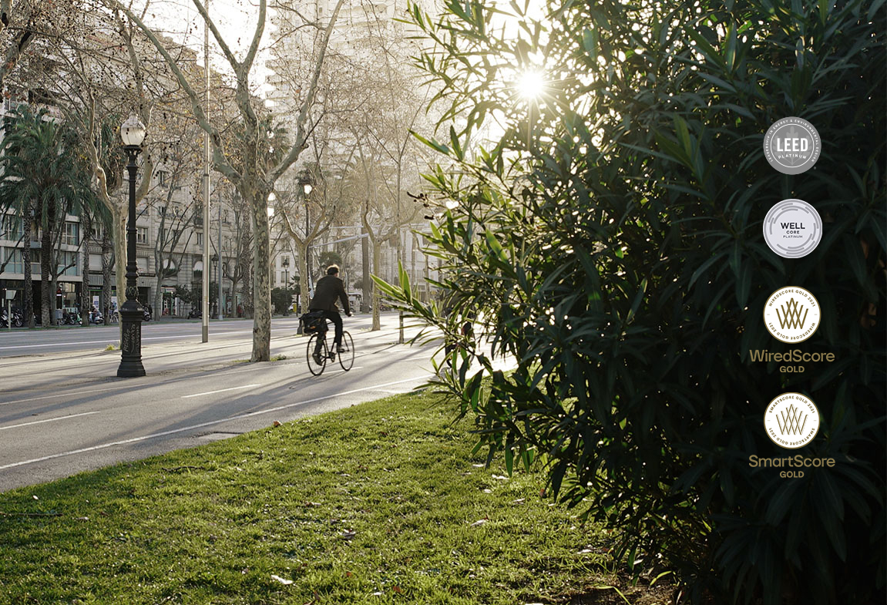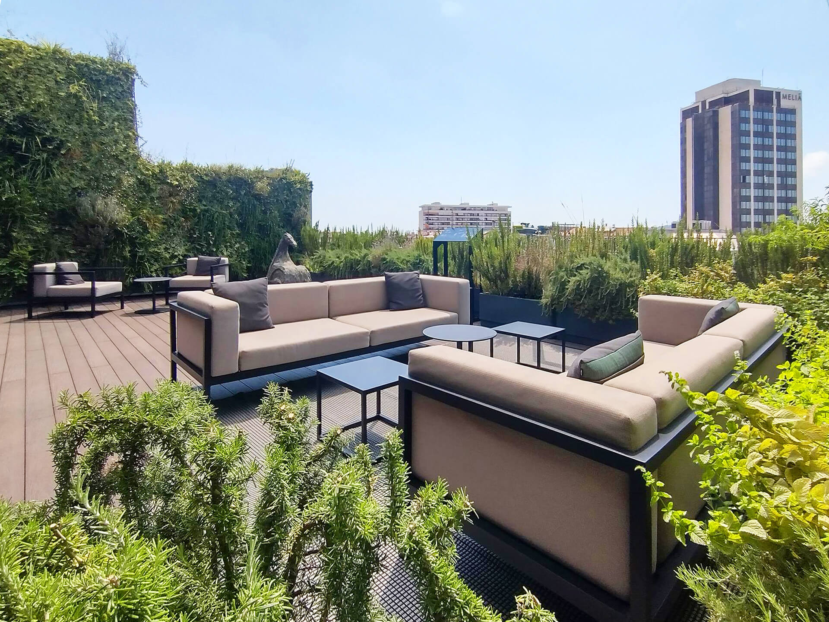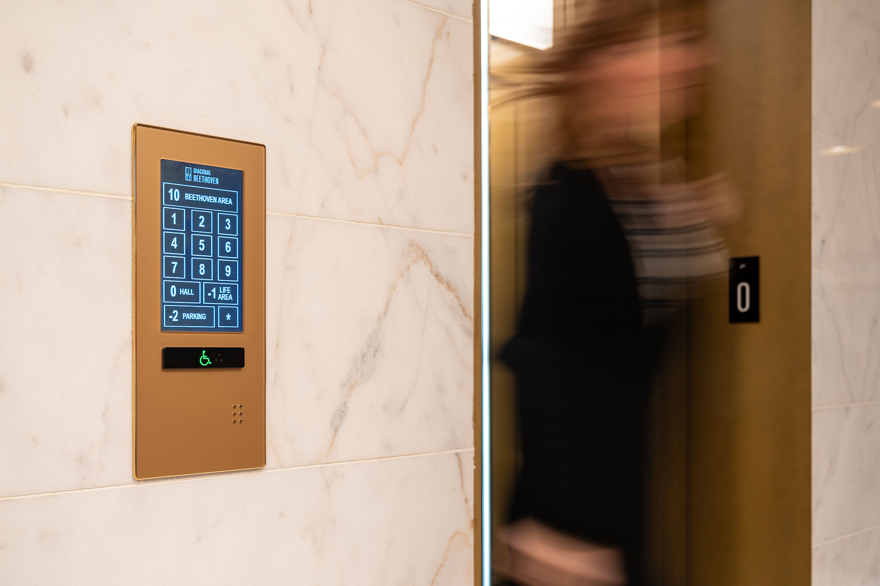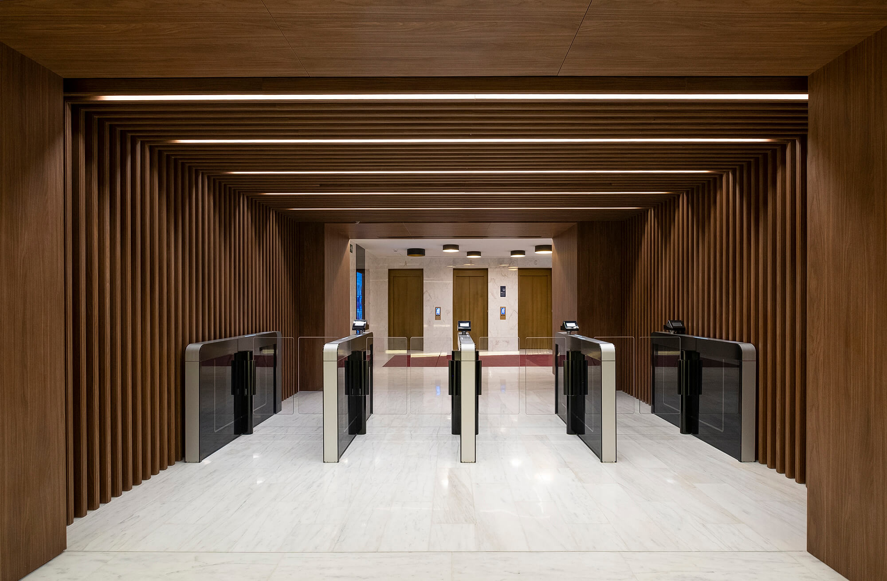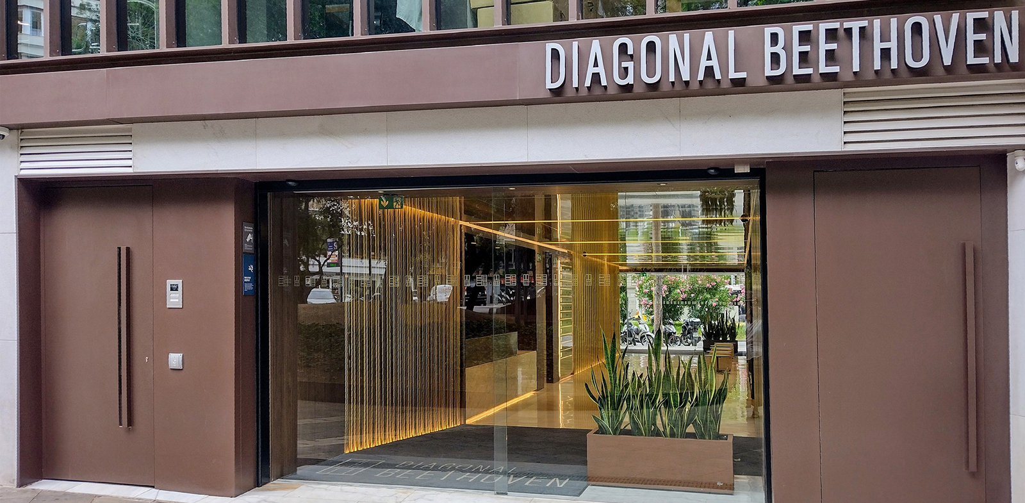-
Diagonal Beethoven is a boutique office building that combines modern spaces with exceptional services and stunning views.
-
Located in the heart of Barcelona's CBD, where business, prestige, and connectivity converge.
-
10 floors of spacious, bright offices with inspiring views.
-
Our commitment to people, the environment, and technology is internationally recognized.


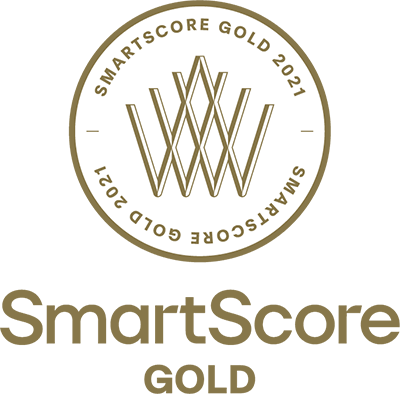
-
A living community: we collaborate with organizations that care for people, the environment, and those around them.
-
Building recognized with the highest international certifications, reflecting its firm commitment to well-being, sustainability and excellence in quality
-
Collaboration with Aura reaffirms our commitment to inclusion and positive social impact.
-
Sponsoring a bee swarm is a concrete action that underscores the commitment to positively impacting biodiversity and ecosystems.
-
Community Management service to foster connections between tenants and energize life in the building.
-
Diagonal Beethoven offers a carefully curated selection of services, including two spacious terraces with stunning views.
-
Each floor has a lobby with high-quality materials for the use of tenants and visitors.
-
From the entrance to the top floor, Diagonal Beethoven is designed with high-end materials and the best technology to offer a great experience.
-
Access from Av. Diagonal and Plaza Beethoven: more comfort, better connectivity, a better experience
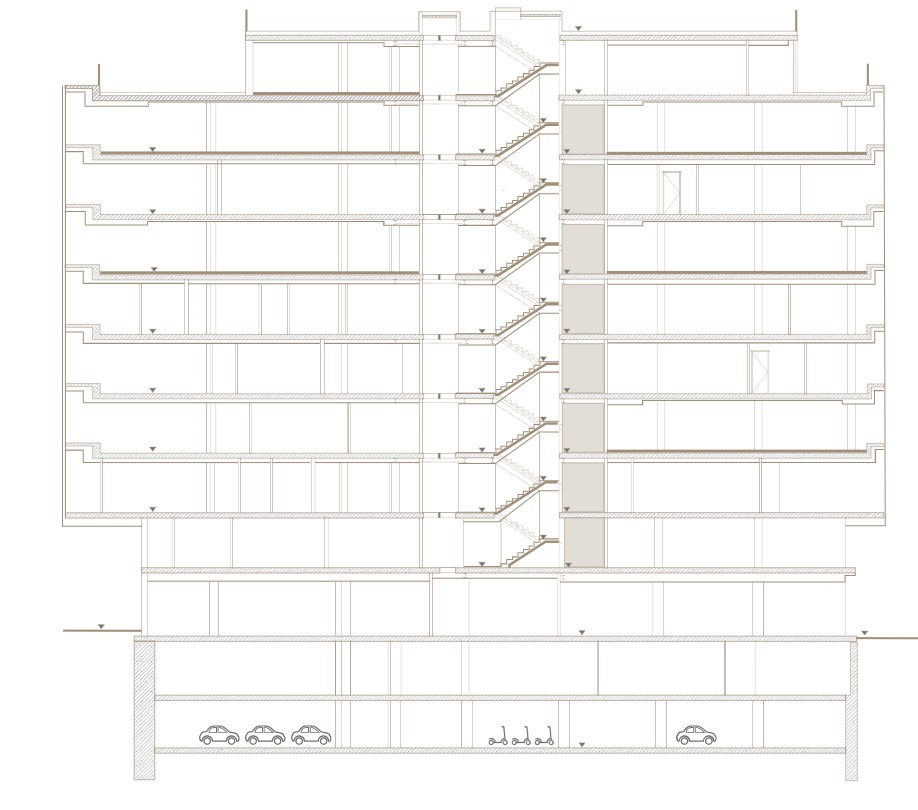
-
Floor 10 with terrace
-
Floor 9
-
Floor 8
-
Floor 7
-
Floor 6
-
Floor 5
-
Floor 4
-
Floor 3
-
Floor 2
-
Floor 1
-
Ground Floor
-
Level -1
-
Level -2
